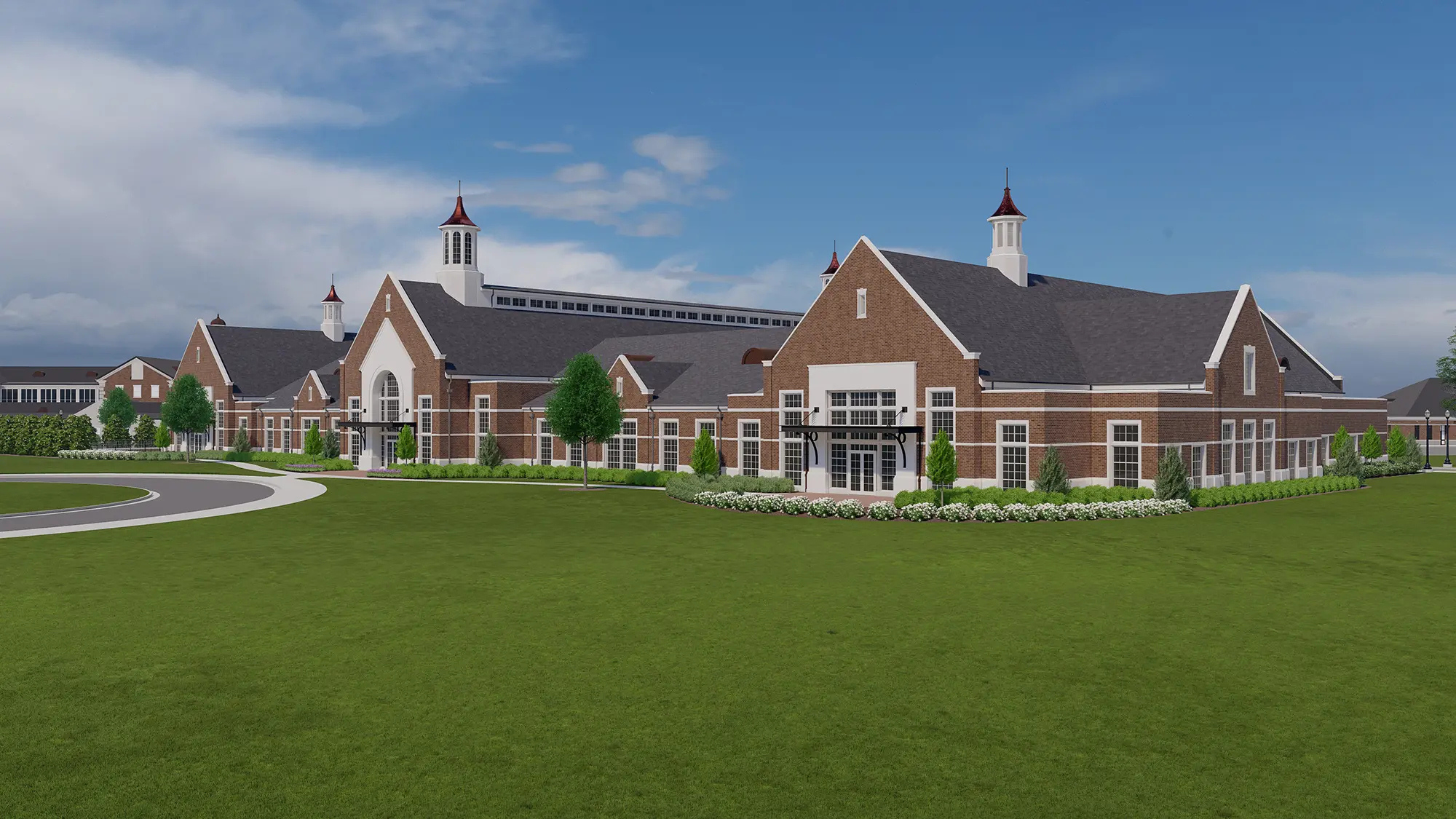There are a number of legacy-building naming opportunities available in the Student Well-Being Hub. Learn more about each area to find out which opportunities are still available and which have already been sponsored by one of our generous naming partners. The statistics highlighted below are from our 2024-2025 Annual Impact Report. For more information about any of these opportunities, contact Mary Jane Moore.
General and Exterior Areas
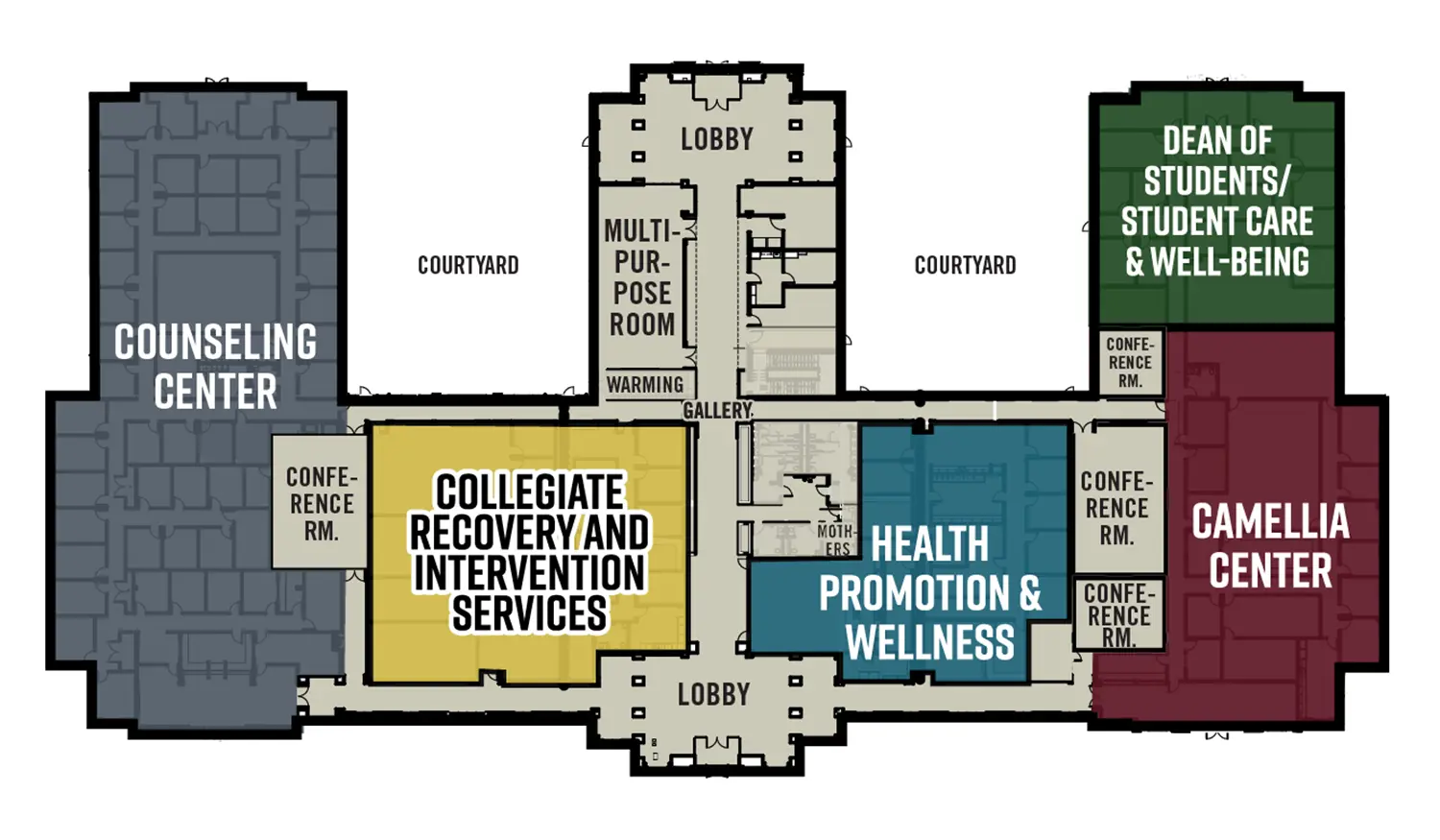
The center of the Student Well-Being Hub features lobbies on both the north and south sides of the building, with a multipurpose room, warming room, gallery, and mothers’ room located in between. A large conference room sits between the Counseling Center and Collegiate Recovery and Intervention Services, while another large conference room and a smaller one are positioned between Health Promotion & Wellness and the Camellia Center. Another small conference room is positioned between the Camellia Center and the combined Dean of Students and Student Care & Well-Being space. Outside, the facility includes two courtyards, one to the east and one to the west of the central wing. The floor plan is subject to change.
Naming Opportunities
| Room/Space | Gift Amount | Opportunity |
|---|---|---|
| Entire Facility | $15,000,000 | Available |
| Gallery | $500,000 | Available |
| Lobby | $500,000 | 1 of 2 Available |
| Courtyard | $500,000 | 2 Available |
| Multipurpose Room | $350,000 | Available |
| Large Conference Room | $250,000 | 2 of 2 Available |
| Conference Room | $100,000 | 2 of 2 Available |
| Warming Room | $50,000 | Available |
| Mothers Room | $15,000 | Available |
Counseling Center
The Counseling Center supports UA students toward academic success and personal growth through a comprehensive set of resources and services. In addition to counseling and psychological services, they support our campus community through educational outreach, consultative services, and the training of mental health professionals.
18,800+ Student Appointments
600 Same-day Consultations
21,150 Educational Outreach Student Engagements
Floor Plan
The south entrance of the Counseling Center opens into a spacious waiting and reception area, surrounded by admissions, a sub-waiting room, intake, a viewing room, observation room, relaxation room, checkout and two administrative offices.
In the southern half of the wing, three associate director offices and five assistant director offices line the western wall, while six therapy rooms are located along an inner hallway. Two intern offices sit to the north, and a large shared conference room is positioned to the east.
The northern half of the wing features a central group/art therapy room, with an additional group therapy room and a break room nearby. A block of six intern offices is located further north. A vestibule sits at the center of the north wall, with a large therapy room in the northwest corner and the executive director’s office in the northeast corner.
Sixteen more therapy rooms are distributed along the outer walls of the northern wing: one on either side of the vestibule, seven along the west wall, and seven along the east wall overlooking the courtyard.
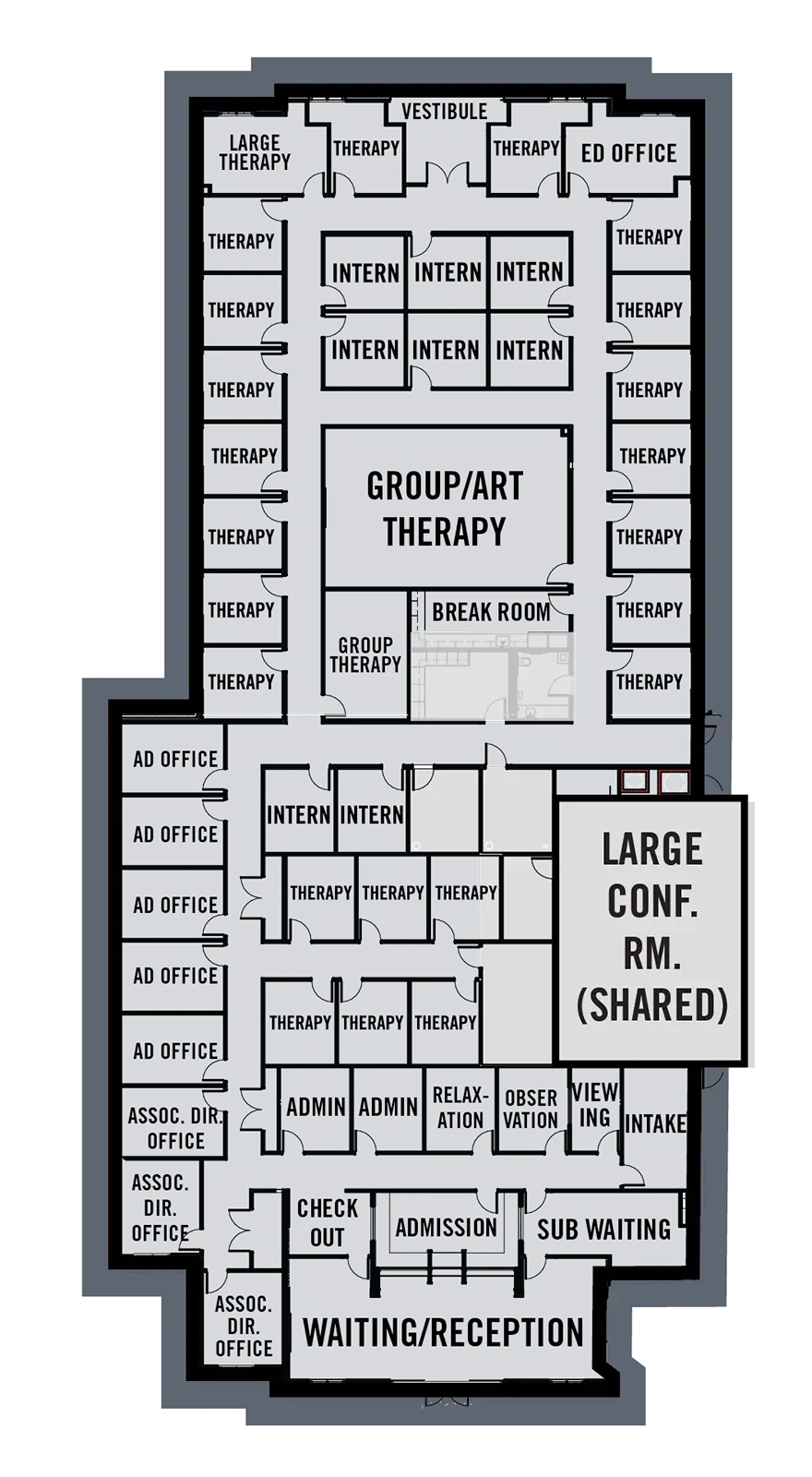
Naming Opportunities
| Room | Price | Opportunity |
|---|---|---|
| Group/Art Therapy | $150,000 | Available |
| Waiting/Reception Area | $150,000 | Available |
| Admission | $50,000 | Available |
| Break Room | $50,000 | Available |
| Executive Director Office | $50,000 | Named |
| Large Therapy Room | $50,000 | Available |
| Med Group Therapy | $50,000 | Available |
| Sub Waiting Room | $50,000 | Available |
| Intake | $35,000 | Available |
| Assistant Director Office | $30,000 | 5 of 5 Available |
| Associate Director Office | $30,000 | 3 of 3 Available |
| Administrative Office | $25,000 | 2 of 2 Available |
| Check Out | $25,000 | Available |
| Observation Room | $25,000 | Available |
| Relaxation Room | $25,000 | Available |
| Therapy Room | $25,000 | 22 of 22 Available |
| Vestibule | $25,000 | Available |
| Viewing Room | $25,000 | Available |
| Intern Office | $15,000 | 8 of 8 Available |
Collegiate Recovery and Intervention Services
Collegiate Recovery and Intervention Services (CRIS) empowers and supports student academic and personal success by providing a continuum of care for students with substance use and other impulse behavior concerns. They offer clinical therapy as well as sober programming and community through the Collegiate Recovery Community (CRC), emphasizing unity, development, well-being, balance and recovery throughout all of their services.
1,910+ Clinical Appointments
3.5 Average GPA for CRC Students
33 Students Involved in CRC
Floor Plan
The south entrance of Collegiate Recovery and Intervention Services opens into a welcoming reception and waiting area with two doors leading to distinct areas of the facility.
Through the left door, members of the Collegiate Recovery Community enter a wide central hallway. Along the western wall are a meeting room, a computer lab, a gaming area, and a spacious gathering space. Two offices are located on the northeastern wall and are accessed through the gathering space.
The right door leads to the clinical services area. Along the western wall are an office, an assistant director’s office and a snack pantry. Four counseling rooms are arranged in the center of the space, wrapped by an interior hallway. Along the eastern wall are a lab, an additional office, a viewing room, an observation room, another assistant director’s office and the director’s office.
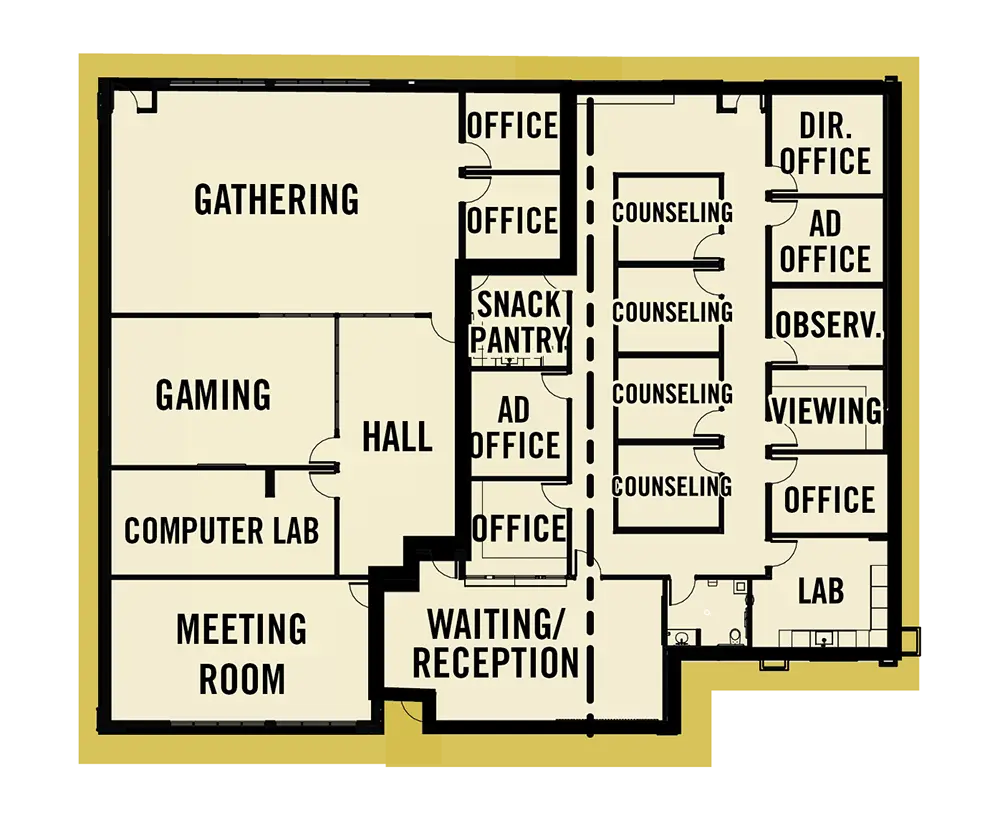
Naming Opportunities
| Room | Gift Amount | Opportunity |
|---|---|---|
| Gathering Space | $250,000 | Available |
| Waiting/Reception Area | $100,000 | Available |
| Gaming Area | $100,000 | Available |
| Hall | $100,000 | Available |
| Meeting Room | $100,000 | Available |
| Director Office | $50,000 | Available |
| Computer Lab | $50,000 | Available |
| Lab | $35,000 | Available |
| Assistant Director Office | $30,000 | 2 of 2 Available |
| Counseling Room | $25,000 | 4 of 4 Available |
| Observation Room | $25,000 | Available |
| Office | $25,000 | 4 of 4 Available |
| Snack Pantry | $25,000 | Named |
| Viewing Room | $15,000 | Available |
Camellia Center
The Camellia Center provides confidential counseling and advocacy for those in the UA community affected by interpersonal violence. They also offer programming and educational outreach for the campus community on topics related to their work.
75 Greek Safe Peer Educators
24/7/365 Victim Advocate Availability
1,150+ Community Members Reached in Educational Programming
Floor Plan
The south entrance of the Camellia Center opens into a wide reception and waiting area, with an admissions room and a shared conference room located nearby. The hallway extending north includes a student worker room and office on the right, with a shared large conference room on the left, with another shared conference room in the northwest corner. The hallway extending to the east leads to three program coordinator offices, an administrative assistant’s office, two intern offices, a kitchenette and a storage room.
Along the eastern wall of the building are the executive director’s office, two assistant director offices, an administrative assistant office and four offices for staff therapists. On the opposite side of the hallway are a storage room, two intern offices and an intake room.
The northeast corner of the Camellia Center houses a victim advocate office. A hallway runs along the north wall and leads back to the shared conference rooms.
Located in the northern central portion of the Camellia Center is a spacious student programming area, through which the reading room is accessed.
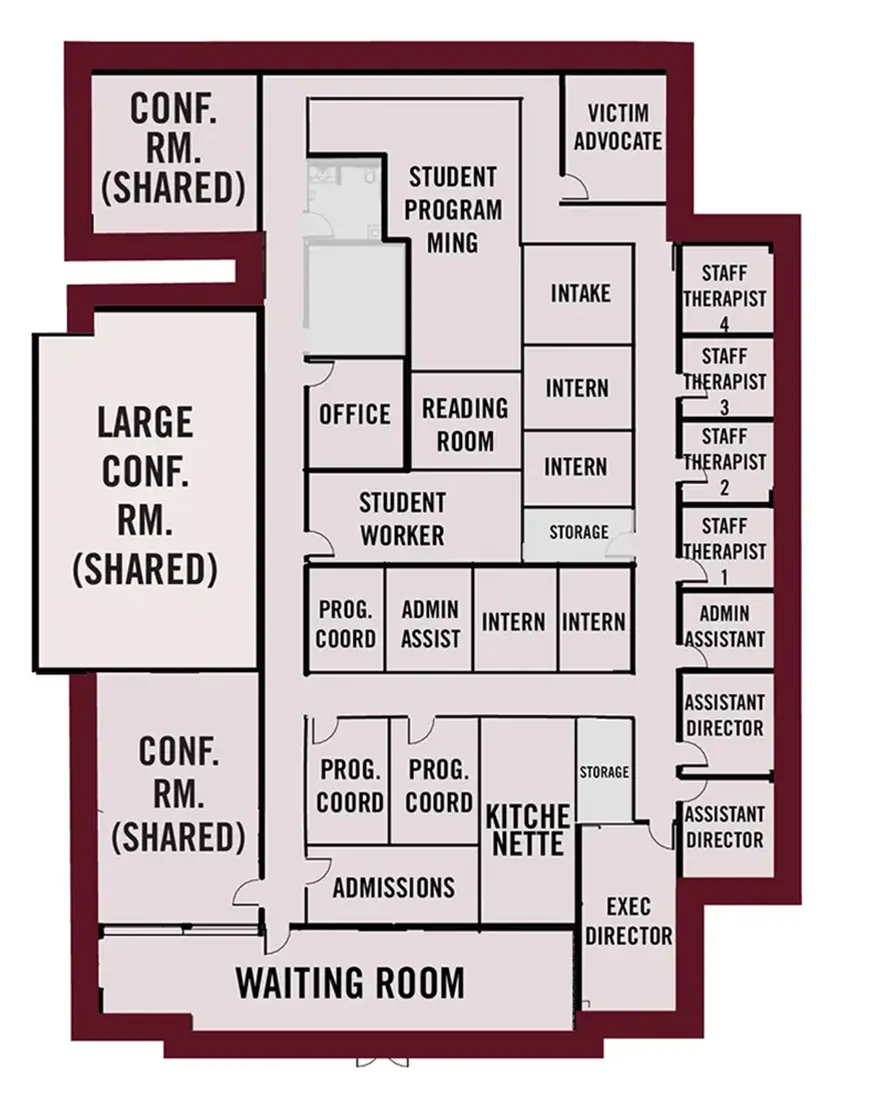
Naming Opportunities
| Room | Gift Amount | Opportunity |
|---|---|---|
| Waiting/Reception Area | $150,000 | Available |
| Student Programming | $100,000 | Available |
| Executive Director Office | $50,000 | Available |
| Kitchenette | $50,000 | Available |
| Student Workers Area | $50,000 | Available |
| Victim Advocate Office | $35,000 | Available |
| Intake | $35,000 | Available |
| Assistant Director Office | $30,000 | 2 of 2 Available |
| Admission Room | $25,000 | Available |
| Office | $25,000 | 6 of 6 Available |
| Reading Room | $25,000 | Available |
| Therapy Office | $25,000 | 4 of 4 Available |
| Intern Office | $15,000 | 4 of 4 Available |
Dean of Students and Student Care & Well-Being
The Dean of Students oversees multiple departments and functional areas within Student Life, including Student Care & Well-Being, Student Conduct, Off-Campus Resources, National Student Exchange and UA Religious Life.
Student Care & Well-Being (SCWB) provides assistance and case management for students in crisis as well as outreach to parents and families. SCWB coordinates a range of services to assist students with issues and concerns that may interfere with their academic success.
2,421 Students Assisted through Case Management Team
$98,478.98 Provided to Students in Need or Crisis
1,450 Meals to Students through Meal Swipe Donations
Floor Plan
The north entrance to Dean of Students and Student Care & Well-Being opens into a waiting area.
The waiting area opens into a hallway that branches down both sides of a central office block, which includes three intern offices and an executive assistant’s office. Directly south of these offices are a family support area and a student workers area, which together occupy much of the southern central portion of the space.
East of the waiting room is an admin copy room, with the director’s office at the northeast corner. Continuing south along the east wall are four additional offices.
At the northwest corner is the Dean of Students office. Continuing south along the western wall of the building is an associate dean’s office, a side hallway with additional rooms and a break room. The side hallway includes two office spaces, a future‑use room and a storage room.
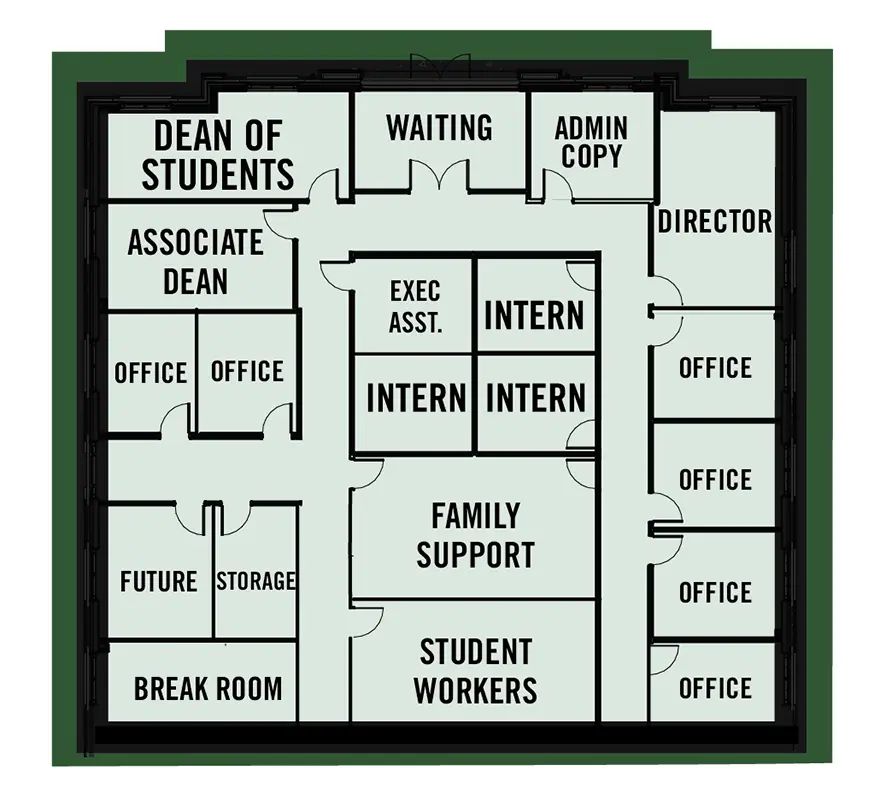
Naming Opportunities
| Room | Gift Amount | Opportunity |
|---|---|---|
| Dean of Students Office | $100,000 | Available |
| Family Support | $100,000 | Available |
| Associate Dean Office | $50,000 | Available |
| Break Room | $50,000 | Available |
| Director Office | $50,000 | Available |
| Student Workers Area | $50,000 | Available |
| Small Waiting Room | $35,000 | Available |
| Office | $25,000 | 7 of 7 Available |
| Intern Office | $15,000 | 3 of 3 Available |
Health Promotion & Wellness
Health Promotion & Wellness (HPW) advances personal and community health and well-being on campus to help UA students thrive at the Capstone and beyond. They support five student-led peer education teams of Project Health with activities every week of the academic year to promote holistic wellness on campus.
19,400+ Student Interactions through Project Health
174 Student Peer Educators
1,600+ Hours of On-Campus Outreach
Floor Plan
The south entrance of Health Promotion & Wellness opens into a welcoming waiting and reception area, which is connected to the program administration office.
To the west is a spacious demonstration kitchen, with the Project Health room and the director’s office located just to the north. At the center of the space are the student workers room, an office, and a work room, with the surrounding hallways leading into a break room on the northern side.
Along the eastern wall are two assistant director offices and three additional offices.
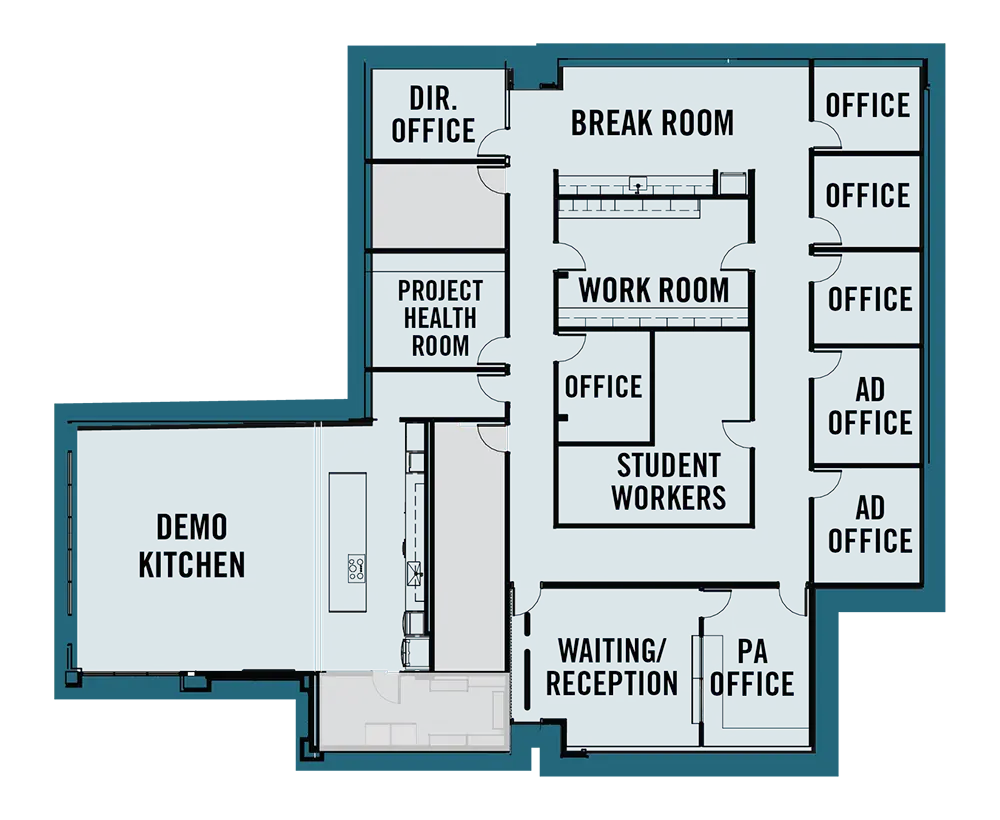
Naming Opportunities
| Room | Gift Amount | Opportunity |
|---|---|---|
| Demonstration Kitchen | $250,000 | Available |
| Waiting/Reception Area | $75,000 | Available |
| Break Room | $50,000 | Available |
| Director Office | $50,000 | Available |
| Student Workers Office | $50,000 | Available |
| Work Room | $50,000 | Available |
| Program Admin Office | $35,000 | Available |
| Project Health Room | $35,000 | Available |
| Assistant Director Office | $30,000 | 2 of 2 Available |
| Office | $25,000 | 4 of 4 Available |
Leave Your Legacy
Join us as we enhance our holistic wellness services and support through innovation, accessibility and collaboration.
